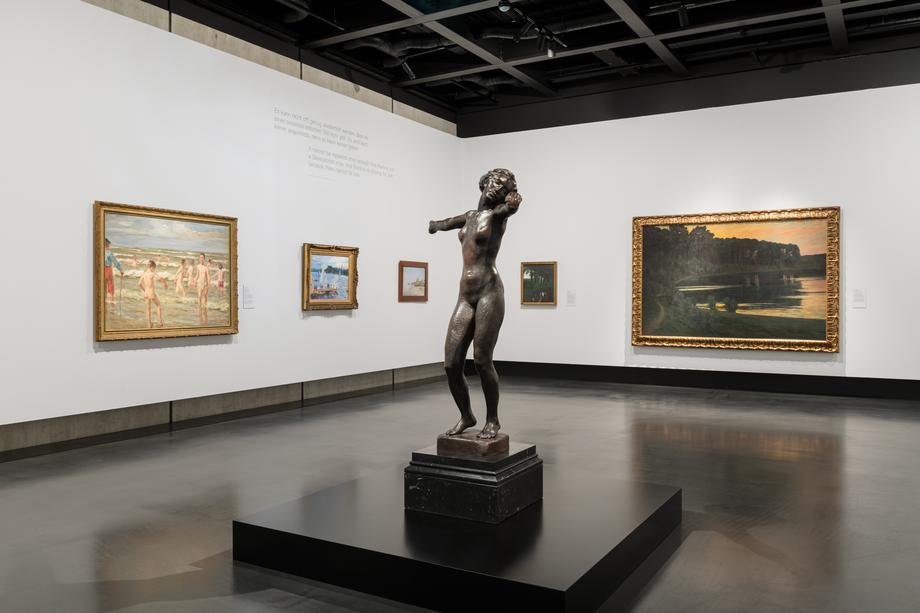Wien Museum Karlsplatz: Secessionen
Austria, Vienna (2024)
The main building of the city of Vienna's museums, the Wien Museum Karlsplatz, was built at the end of the 1950s based on designs by the architect Oswald Haerdtl. In order to create more space for permanent and special exhibitions and, among other things, to fundamentally renew the building climate control, the museum was expanded and renovated within 3 years according to the plans of the architect team Certov, Winkler + Ruck.
The Wien Museum Karlsplatz has been using free-standing kub2 walls for its changing exhibitions for many years. These have now been completed in the new special exhibition floor by, on the one hand, adaptable kub2 wall panels on the concrete outer walls and, on the other hand, flexible, room-dividing walls, which we manufactured in collaboration with and according to plans from polar÷ architekturbüro.
