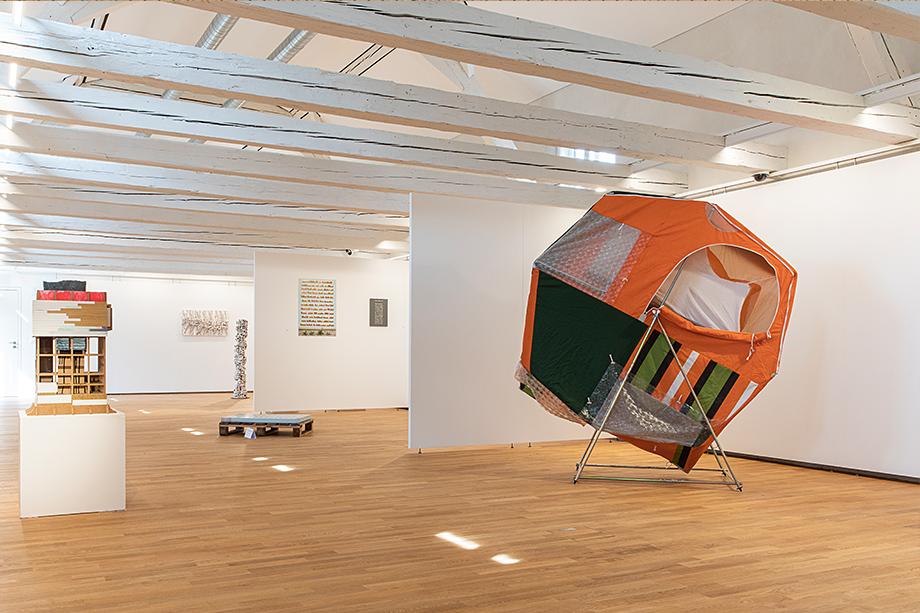Städtische Galerie Traunstein / Kulturforum Klosterkirche Traunstein: Change of Scenery
Germany, Traunstein (2020)
After its profanation, the building ensemble of the former Capuchin monastery from the 17th century was used in different ways - e.g. as a granary and later as a girls' school. In the early 1980s, the Städtische Galerie moved into the premises of the former monastery and has since provided a forum for the local art scene at this location.
After an extensive renovation and expansion of the building complex by Munich-based architects FÄRBINGER ROSSMY, the Kulturforum Klosterkirche with the Städtische Galerie Traunstein was reopened in 2020. With flexibly mountable, single-shell kub2 wall elements, the Städtische Galerie creates hanging space in front of the listed existing walls and the window fronts and can design the exhibition rooms variably.
